top of page

Contextual fit
The smith house was a rocky piece of land with dense evergreens and coastal outcrops. For this project we had to design an addition to the existing house using Richard Meier's systems into our design.

Narrative
The Smith family hired me because they want to change the house because they want more space, so they decided to do a family room. They also want to add a master suite with a walk-in closet and a master bedroom. They also want an exercise room and a deck because all the kids are going to college and they are all doing sports, so they need to practice inside and outside of the house.
Hierarchically, the family room will be the most important because it's where they can spend time with family; they like to play and watch movies. The second will be the master suite, because that's where Mrs. and MS Smith rest.

CONTEXTUAL ANALYSIS
ORIGINAL FLOOR PLANS
Lower Level First Floor Second Floor
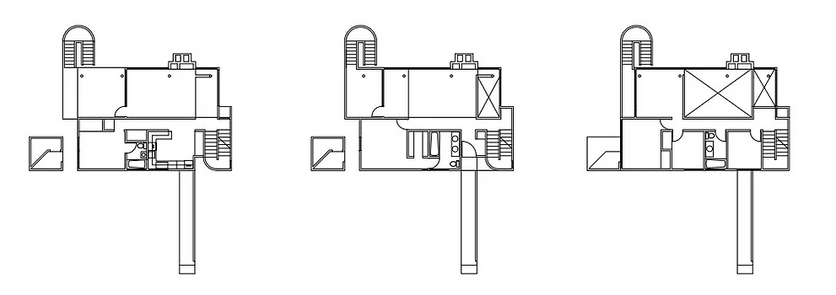
ANALYSIS
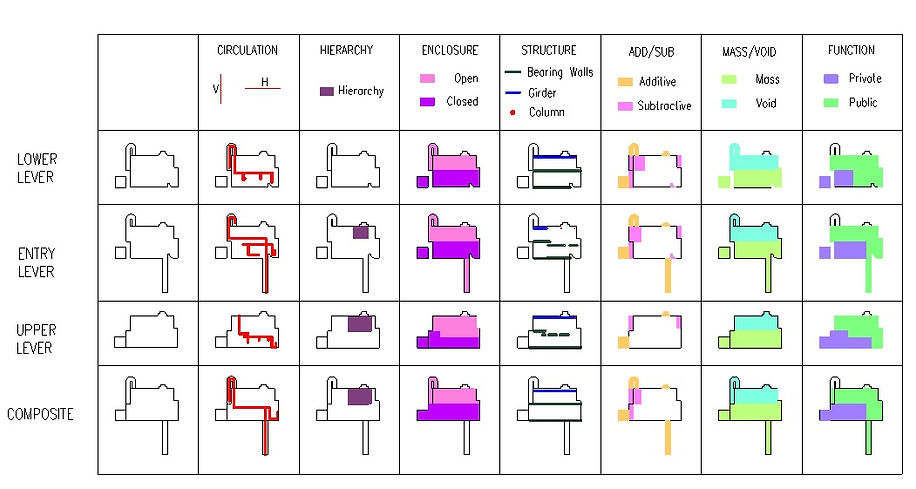
Floor Plans
Lower Level
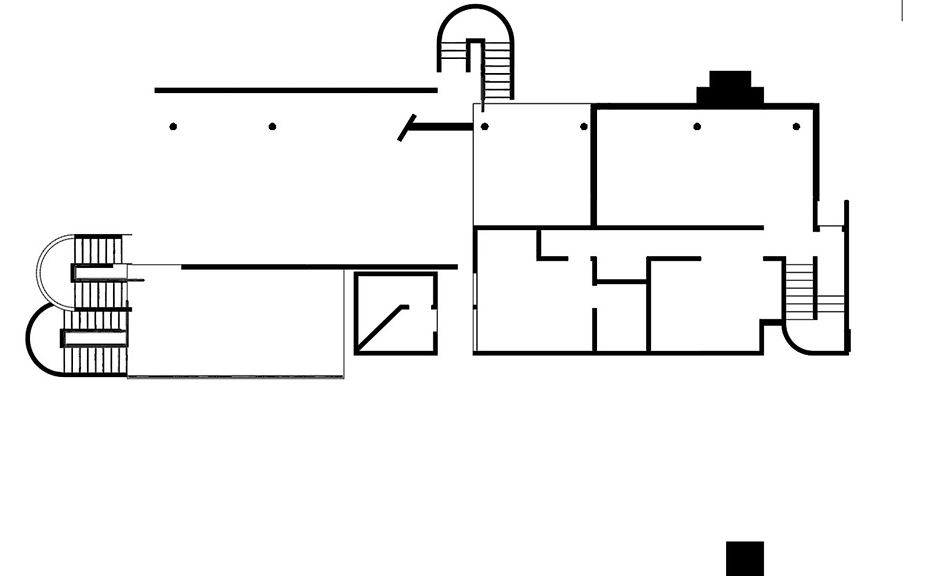
First Floor

Second Floor

2D Sections
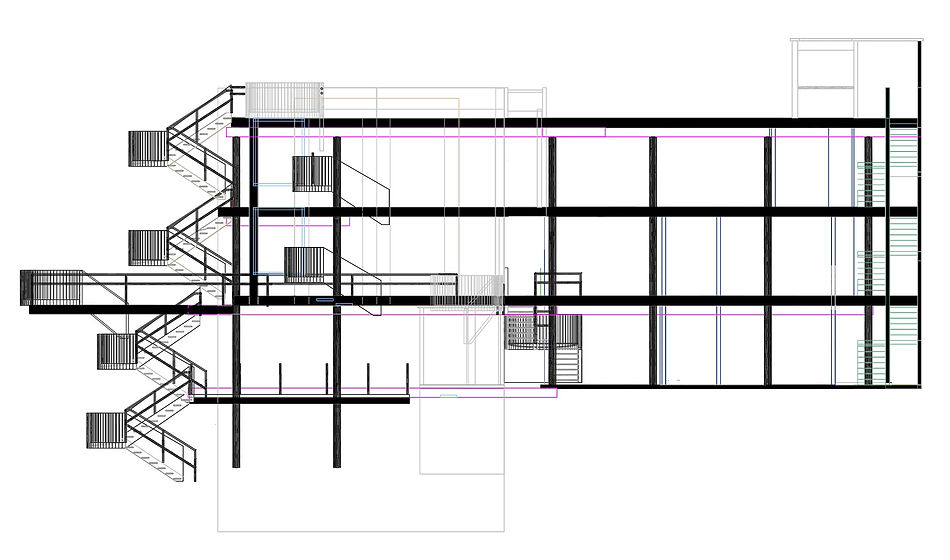
Preliminary Design
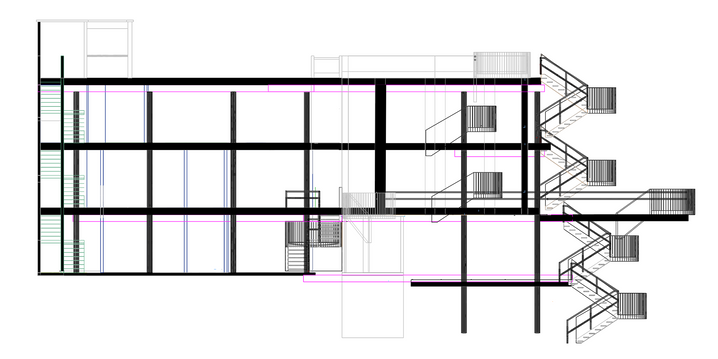
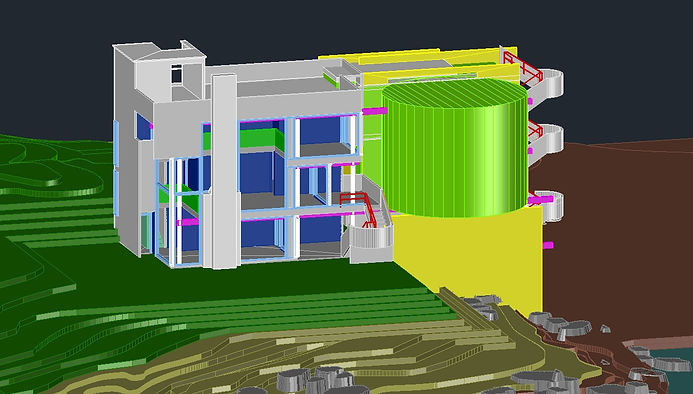


Final Design
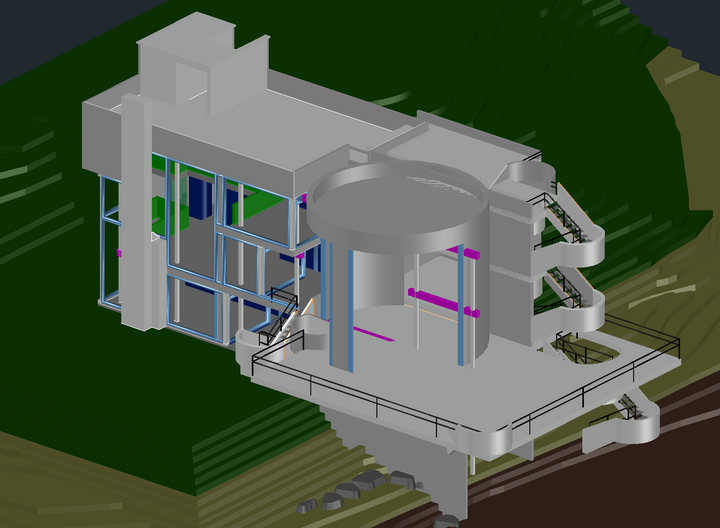
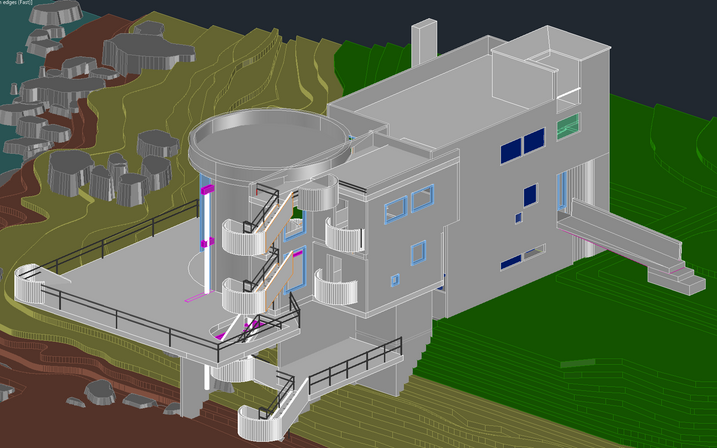

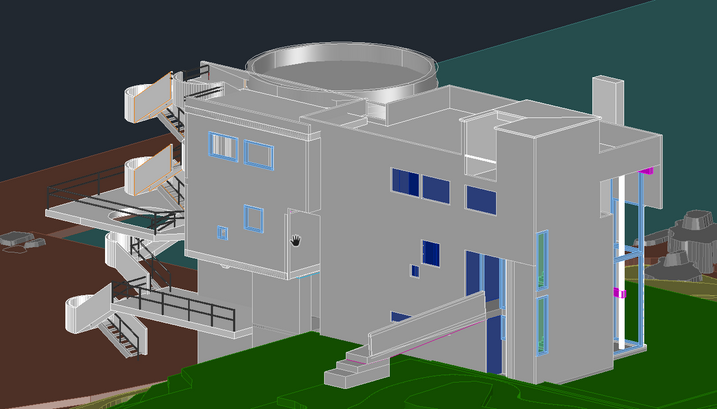

Elevations
FRONT
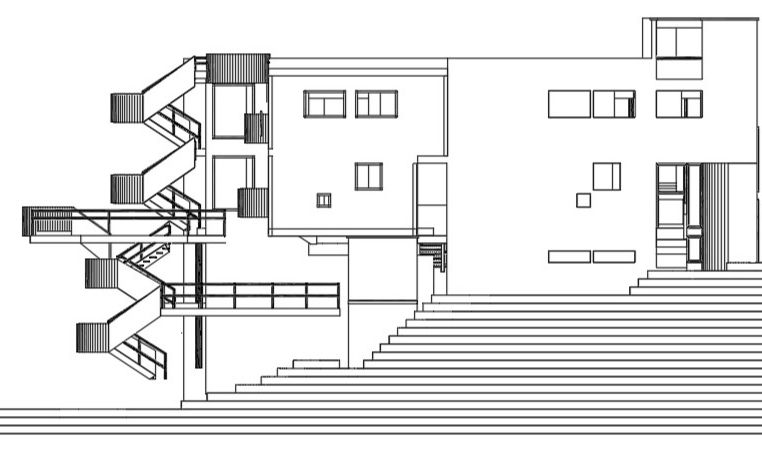
REAR
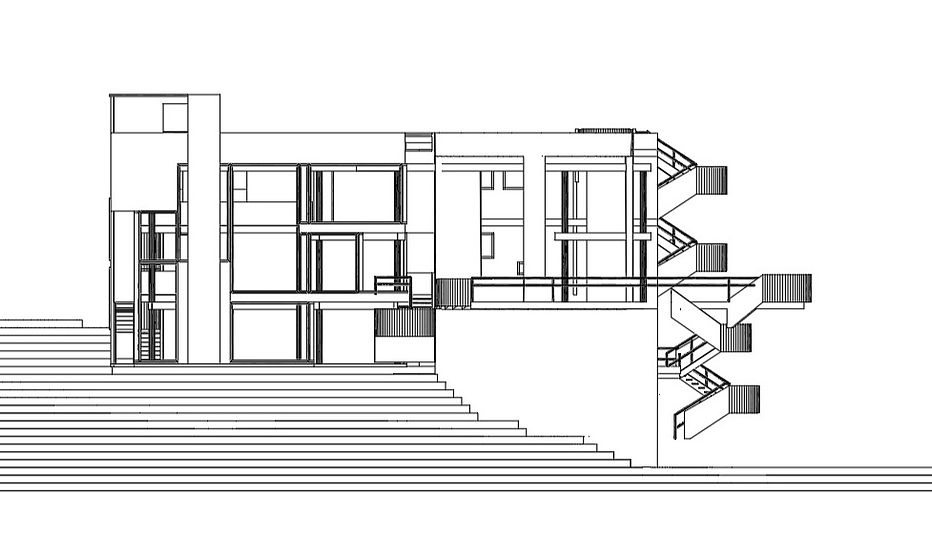
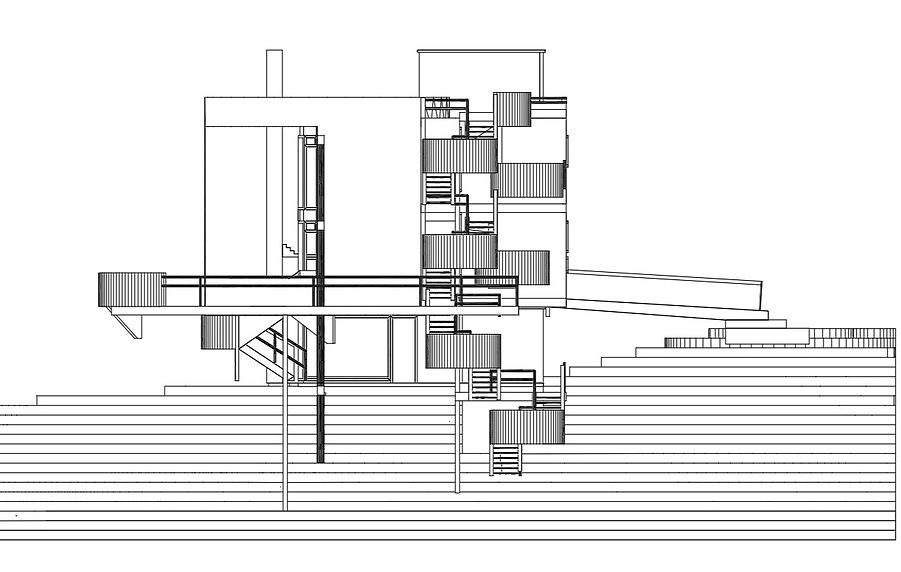
LEFT SIDE
RIGHT SIDE
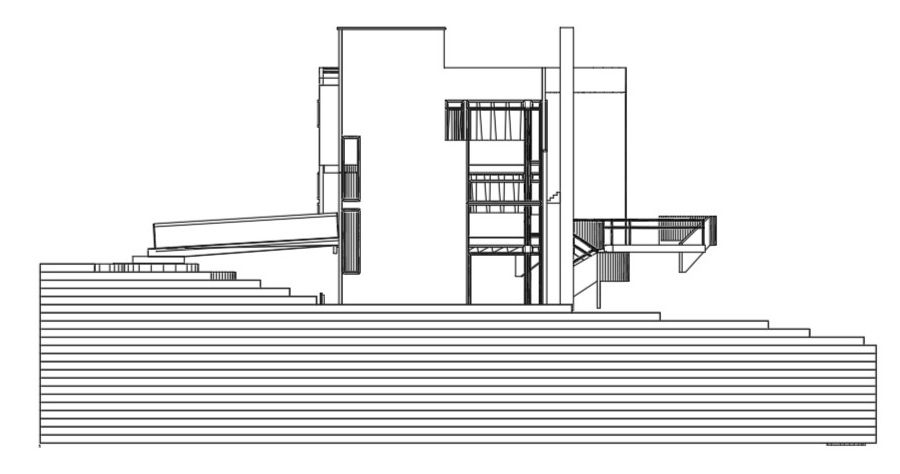
3D Rendering section
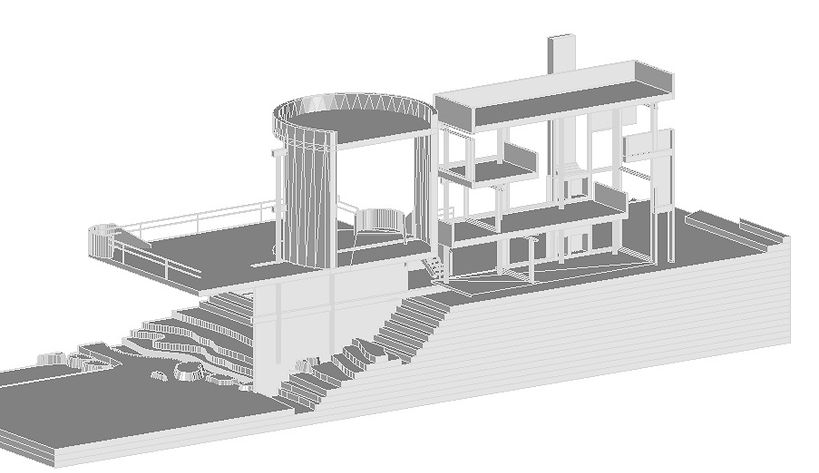

Plot Plan

bottom of page